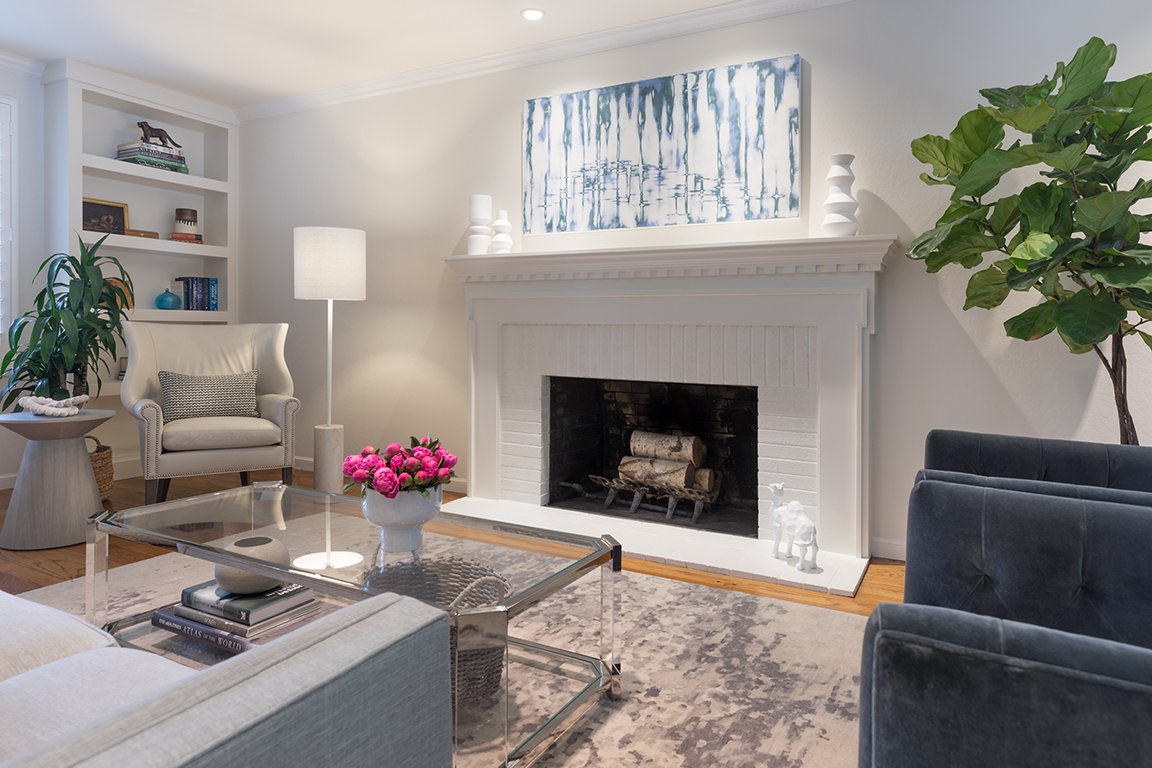Augusta
This project encompassed a complete architectural interior remodel of a dated 1978 home in Moraga. The result is a welcoming retreat that blends modern style with seemless indoor-outdoor living.
The Client’s goals for this whole-house gut renovation included a new 40-square-foot office addition, and full planning, design, and approvals through the HOA, fire district, and Contra Costa County—all delivered on a strict timeline. A tight one-year rental lease made timely execution essential.
Several walls were removed to create an airy living, kitchen, and dining area that flows directly to the backyard patio. The fireplace was relocated to anchor the open plan layout. Custom built-ins maximize storage while keeping the space feeling spacious and organized. A new front entry and office addition enhance the home’s functionality.
We added large sliders that open to a patio with a hot tub, cold plunge, sauna, and sweeping golf course views. A statement bar connects seamlessly to outdoor amenities—perfect for post-golf gatherings. The result is light, airy, and perfectly tailored to the client’s love of entertaining and indoor-outdoor living.
“My best work happens when trust and creativity come together. The homeoweners brought so much joy and clarity to this Moraga remodel—it was a true collaboration.” — Trish, Eleven11 Interiors
PHOTOS BY: SUZANNA SCOTT“Trish’s exceptional taste and keen eye for detail completely transformed our Moraga home. Her project management was seamless, and she made the process feel personal and welcoming. We’re beyond thrilled!” — Homeowner
Projects
















